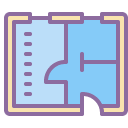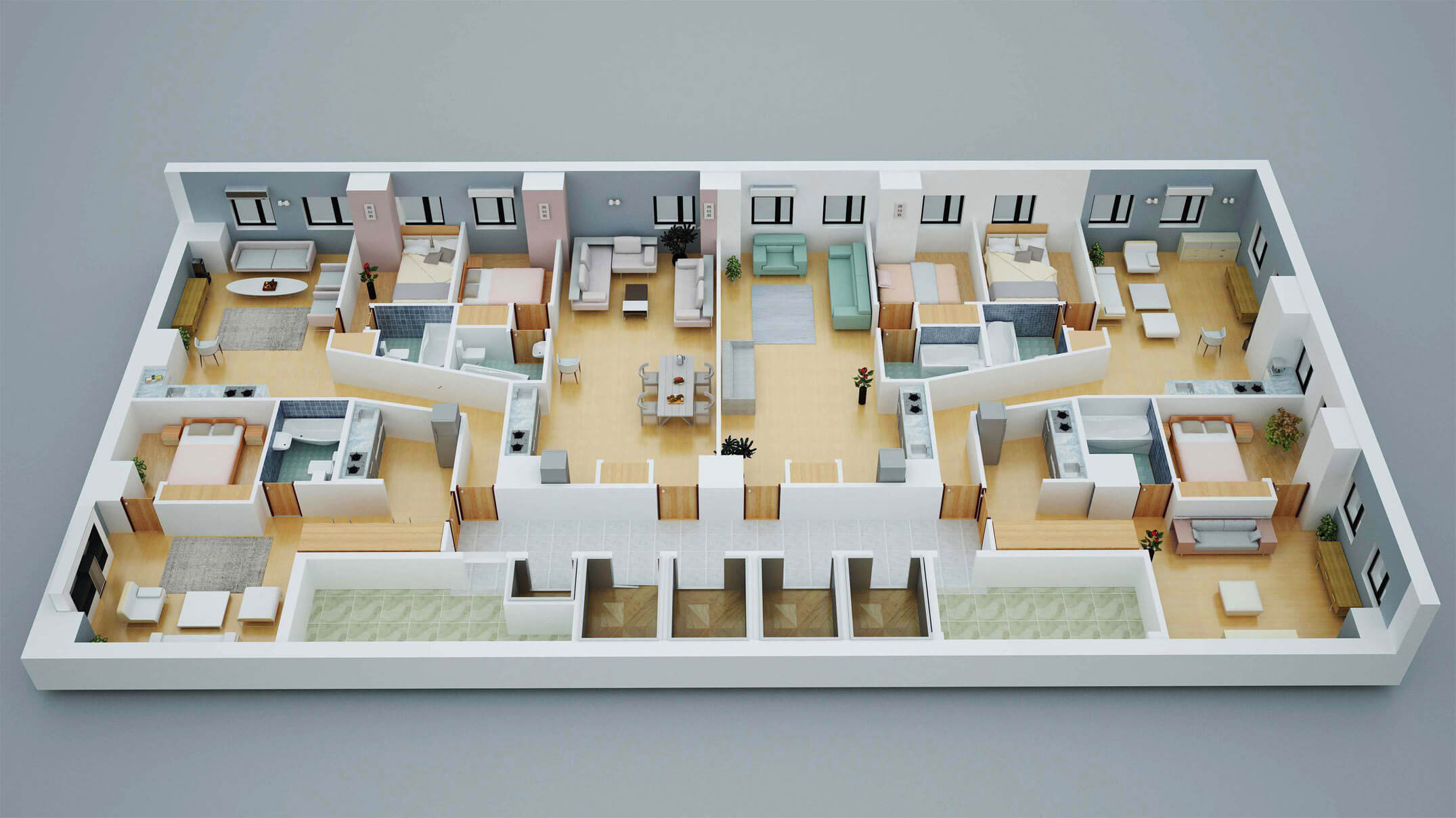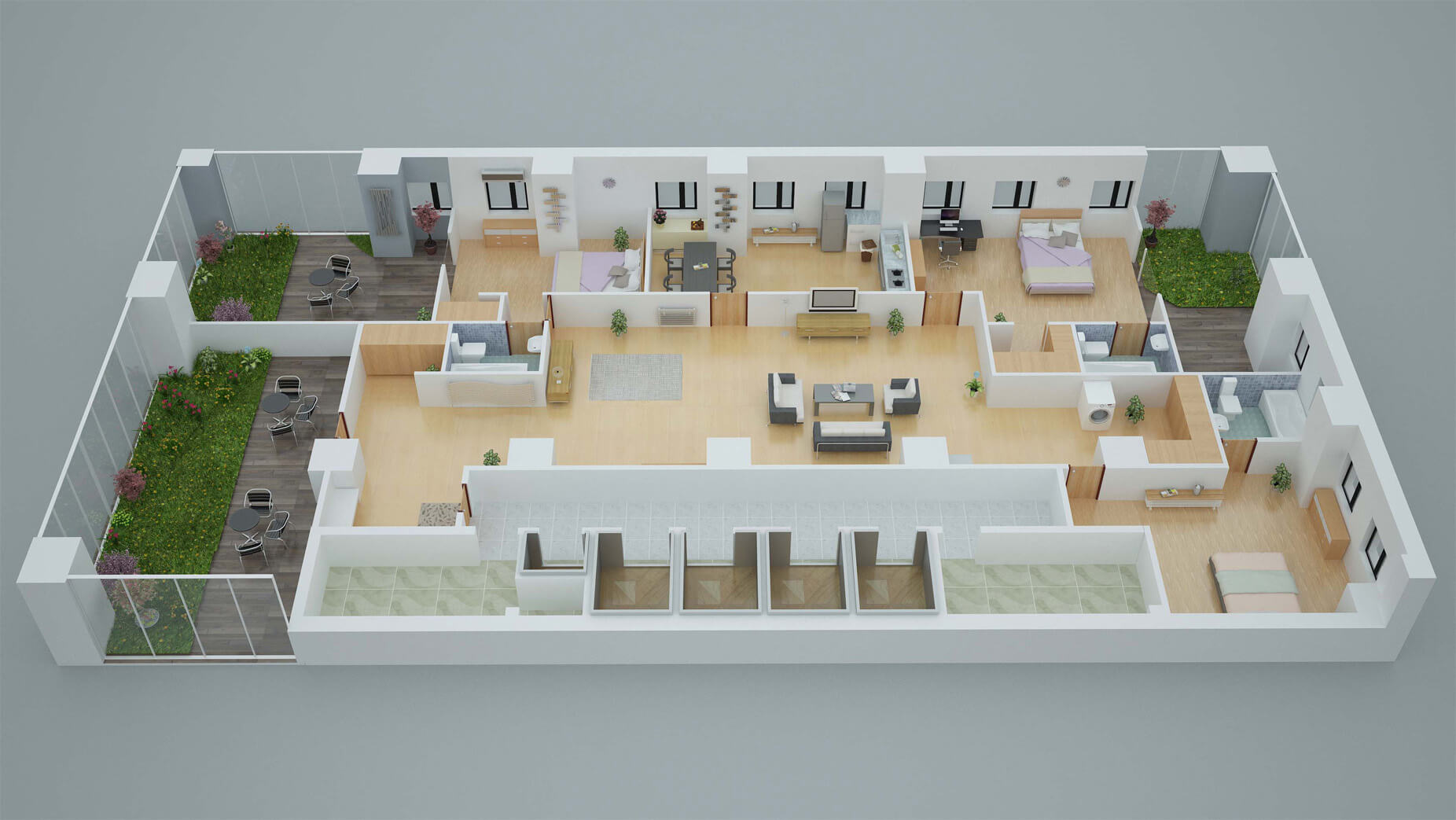Before the completion of any residential or corporate construction, it is really important to create 3D house designs to showcase to the potential buyers. These 3D Floor Plans are designed during the development phase of the project to foresee the final design. For big real estate firms, this plays two very important purposes, attracting potential buyers by showcasing the realistic 3D design of the complete product and to make any changes required in the design in the development stage. ArcVertex uses all the latest software including 3Ds MAX, SketchUp, and Vray to provide the best 3D CAD Services. This provides a way to look at the final product from the different perspective and make any necessary changes.
3D Floor Plan Services
ArcVertex uses latest 3D technology to create realistic and detailed 3D Floor Plans for the clients. We have expert drafter which can create life-like models from drawings and instructions provide by the clients.
3D Floor Plans Includes
- Reliable Rendering Farm
- 4K+ Resolution Rendering
- Highly Detailed Modelles
- Fast Delivery








