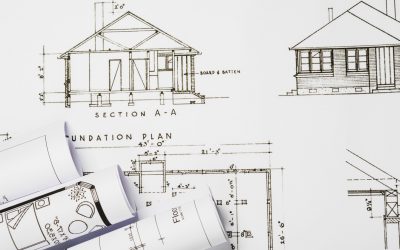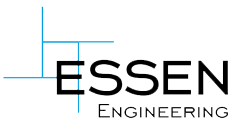Aluminum Composite cladding is a process in which the building wall is covered with a metal wall curtain. The aluminum composite cladding is used for column covers, interior and exterior wall cladding etc. We provide accurate and precise ACP fabrication and installation drawings for the clients. These services include drawings of various types of building like office space, shopping malls, factories and many other big civil engineering projects. ArcVertex helps to create best CAD design for every kind of projects. ACP/ACM Drawing services are needed to provide a proper guideline for the on-site workers and technicians to perform all the installation processes. Metal Panel Detailing involves all the detailing services including 2D & 3D ACP drafting and detailing. We have clients over multiples countries and with our satisfactory work, they always come back to avail our best services for their projects. Our Team provides most reliable and accurate ACP/ACM Detailing services for our clients.

How It Works




Our services include a complete set of drawings that include elevations, plans, sections and all other details to help the worker and technicians on the field. These drawings help the architects, engineers, and contractors to formulate a plan, to be followed by on-site workers and technicians. We have clients in the USA, Canada, Germany, and Australia. We have provided these services for over 9 years at the highest level.
ACP/ACM Drawing and Detailing Includes
- Detailed Floor/Roof Plan
- Elevations with Material Specs
- Wall types & BOM Sheets
- 3D Layouts
- Manufacturing & Installation Drawing
- Sections & Details, Etc.

How It Works
Fast Delivery | High Quality
Upload Your File
Our Experts at Work
Revision If Required
Delivery Within 24Hrs*
- We serve over 42 clients in Façade Industry.
- We provide drawings for manufacturing of ACM panels
- Our precise drawings help the clients to formulate construction plans.








